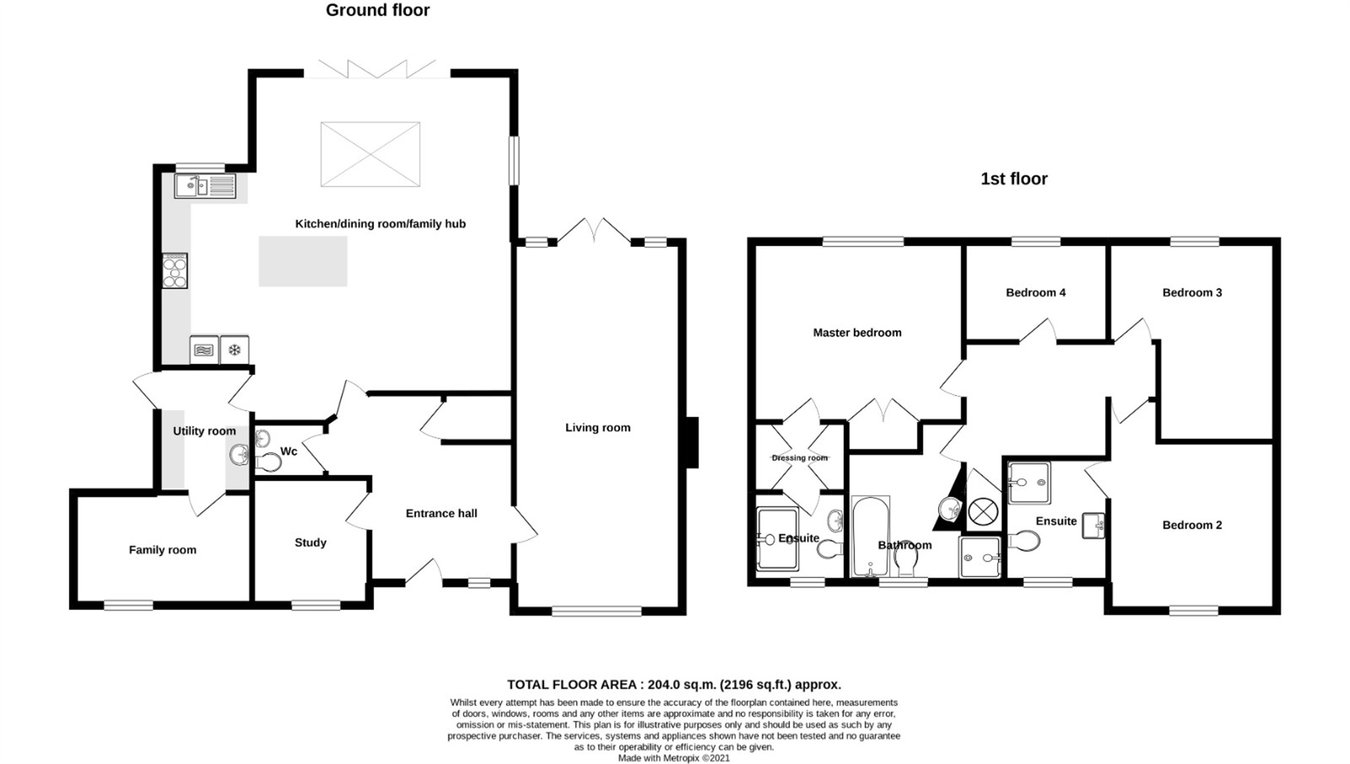

















Randall Mead, Foxley Fields, Binfield, RG42
Sold Subject to Contract
4 beds | 3 baths | 4 receptions | £925,000 Having knowledge of the purchase price allows you to calculate the overall expense incurred in acquiring the property. Read our glossary page
- MAIN BED WITH DRESSING EN-SUITE
- GUEST BED WITH EN-SUITE
- FAMILY BATHROOM
- DUAL ASPECT LOUNGE
- KITCHEN/FAMILY/DINING ROOM
- UTILITY ROOM
- STUDY
- SNUG/TV ROOM
- DOUBLE GARAGE
- PRIVATE GARDEN
A large four bedroom property which has been extended and completely refurbished by the current owners to a high specification. The house has a central village location and features a superb kitchen/family/dining room with underfloor heating and Villeroy & Boch bathrooms
GROUND FLOOR
Entrance Hall
12' 2" x 12' 6" (3.70m x 3.80m) Wood floor, stairs to first floor, understairs cupboard, recessed lighting, UPVC window with front aspect,
Re-fitted Cloakroom
WC, hand basin with mixer tap, tiled floor, heated towel rail, recessed lighting, extractor fan
Study
8' 3" x 7' 9" (2.51m x 2.35m) UPVC window with front aspect, wood floor, single panel radiator, recessed lighting
Dual aspect Lounge
24' 4" x 11' 9" (7.42m x 3.59m) UPVC window with front aspect, UPVC double doors to garden, stone fireplace and surround with gas fire, two double panel radiators, recessed lighting, TV point
Re-fitted Kitchen
14' 10" x 11' 2" (4.52m x 3.41m) UPVC window with rear aspect, range of eye level cupboards, stainless steel extractor, quartz work surface and upstands with drawers and cupboards under, one and a half bowl inset sink with mixer tap and quartz drainer, waste disposal unit, integral Siemens dishwasher, wine fridge, warming drawer, large American style fridge/freezer, Rangemaster cooker, large island unit with quartz work surface and drawers and cupboards under and power points, recycling unit, Amtico flooring with underfloor heating, tiled walls, recessed lighting, Sonos built in speakers, open to family/dining room
Family Dining Room
23' 5" x 18' 1" (7.15m x 5.50m) UPVC window with side aspect, bifold doors to rear garden, Amtico flooring with underfloor heating, large roof lantern, recessed lighting
Re-fitted Utility Room
8' 10" x 7' 10" (2.70m x 2.40m) UPVC door to garden, Glow Worm boiler, eye level cupboards, quartz work surface with cupboards under, space and plumbing for washing machine, space for dryer, Amtico flooring with underfloor heating, single panel radiator, recessed lighting
TV Room/Snug
11' 11" x 7' 6" (3.63m x 2.29m) UPVC window with front aspect, single panel radiator, recessed lighting
FIRST FLOOR
Landing
Access to loft with drop down ladder, doors to bedrooms, family bathroom and airing cupboard
Main Bedroom
16' 6" x 13' 5" (5.02m x 4.10m) Twin UPVC windows with rear aspect, built in double wardrobe, two double panel radiators, access into DRESSING ROOM with two further double wardrobes, access into:
Re-fitted en-suite Shower Room 1
UPVC window with front aspect, fully tiled walls, large walk in shower with glazed screen, wash basin with mixer tap and cupboard under, WC, large chrome heated towel rail, tiled floor and walls, recessed lighting
Guest Bedroom
13' 11" x 11' 10" (4.24m x 3.61m) UPVC window with front aspect, double panel radiator door to en-suite shower
Re-fitted en-suite Shower Room 2
UPVC window with front aspect, shower cubicle with power shower and glazed screen, WC, wash basin with mixer tap and cupboard under, chrome heated towel rail, tiled floor, recessed lighting
Bedroom Three
13' 2" x 11' 10" (4.01m x 3.61m) UPVC window with rear aspect, double panel radiator, TV point
Bedroom Four
9' 7" x 6' 11" (2.92m x 2.12m) UPVC window with rear aspect, single panel radiator
Re-fitted Family Bathroom
UPVC window with front aspect, bath with mixer tap, large walk in shower, WC with dual flush, wash basin with mixer tap and cupboard under, fully tiled walls with recessed mirrored cabinet, two chrome heated towel rails, tiled floor, recessed lighting
OUTSIDE
Rear Garden
The rear garden is surrounded by wooden fencing with a metal gate giving side access. There is a large stone patio with outdoor lighting and speakers, with the remainder of the garden given over to lawn with well stocked flower borders and a WOODEN SHED. The garden has a private aspect
Front Garden
The front garden is made up of a small lawned area with the remainder given over to a block paved driveway for several vehicles
Detached Double Garage
With twin up and over doors, light, power and eaves storage
Council Tax A fee submitted to your local authority to cover expenses related to local amenities such as schools, libraries, and waste management. The payment amount is determined based on the property's value. Read our glossary page
Tenure Explains the various forms of property ownership, including freehold, leasehold, and commonhold, and how they determine your rights and responsibilities as a property owner. Read our glossary page :
Read more


